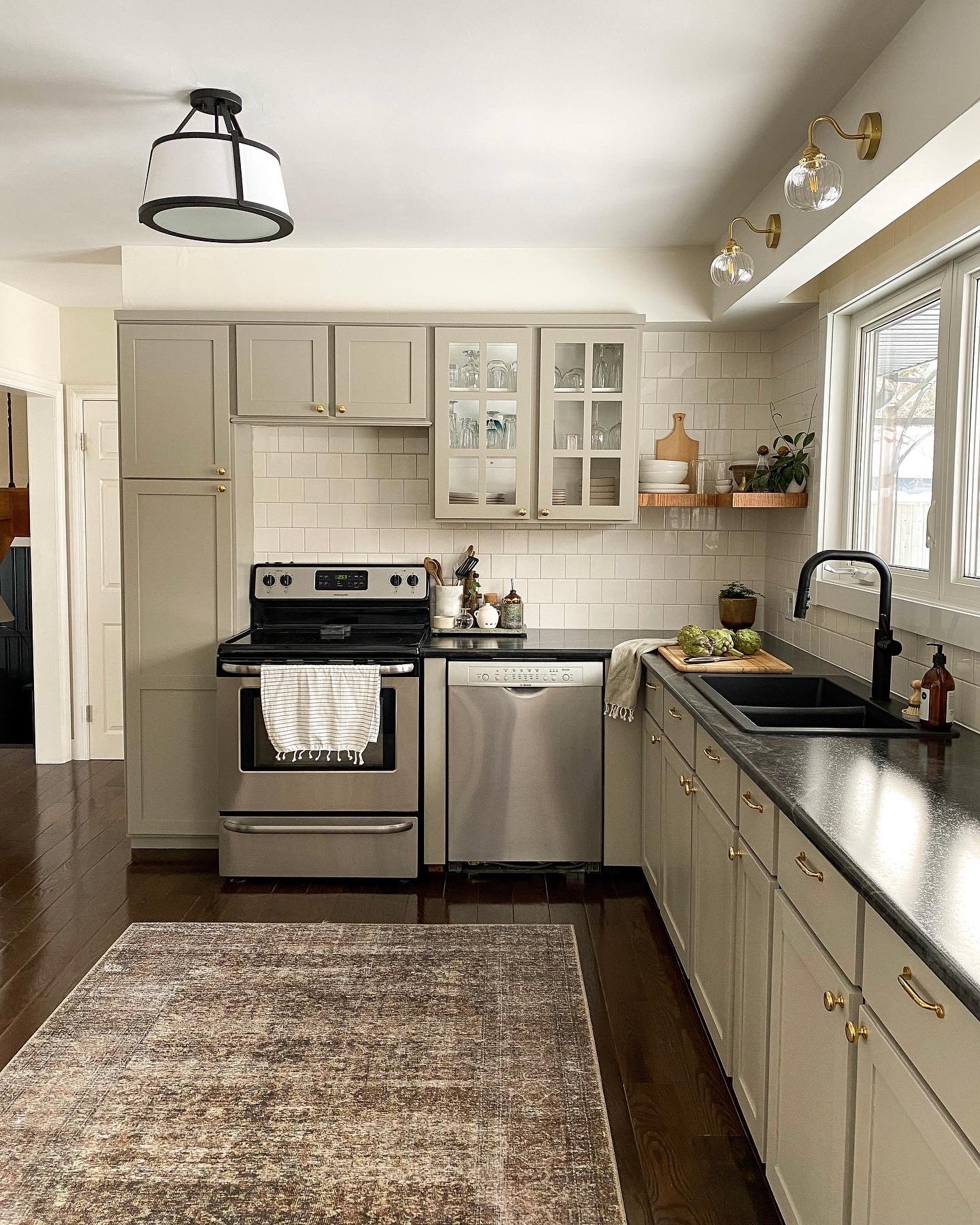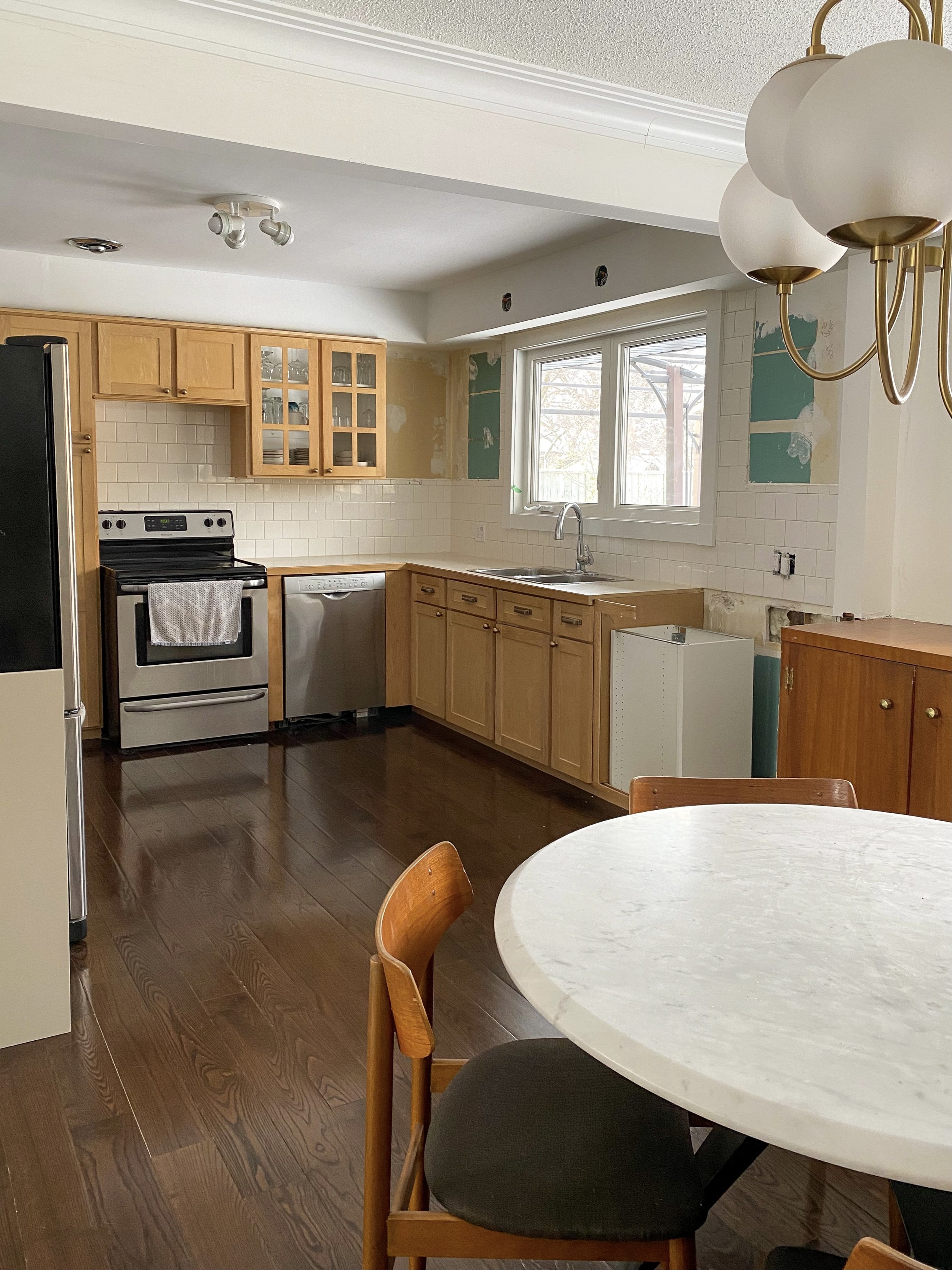Our Kitchen Reveal!!!
Wow wow wow. This renovation has me speechless… you guys have to give me a minute to pick my jaw up off the floor, we are overwhelmed with this transformation. Let’s just enjoy this view for a moment shall we!
Ahhh! Somebody wake me up, I must be dreaming. So much to tell you about! If you missed our mood board or plans, please check them out here! We still cannot believe that just over a month ago, our kitchen looked like this…
We started off this renovation by having the wall that separates the dining room and kitchen removed. This wall was not load-bearing, so it was fairly straight forward for our contractor to remove it. This part of the renovation took about a week and was SO exciting for us. It’s amazing how different (and HUGE) our home felt without this wall in place.
During the week our contractor was here, we were able to get a jump on moving some wiring that was in the wall and also weaving the hardwood floors from where the wall was removed. We decided to tackle these parts of the project ourselves to save on cost! There are so many Youtube videos about how to weave hardwood floors, but the jist of it is to remove every board with a cut edge and slide (hammer) new boards into place. We were able to add new grooves to the cut side of the hardwood with our table saw to get that perfect fit! It was a labour of love but was completely worth all of the effort!
After the floor was repaired we started installing the IKEA cabinets. We used the HAVSTORP cabinet line from IKEA, we absolutely love the colour and finish of these cabinets. The most perfect warm putty greige that made my heart swoon! These cabinets provide so much storage in our kitchen and have increased the functionality of our kitchen 10-fold. We managed to use leftover cover panel to make the box for the cookbook nook that is above the fridge, one of my favourite parts of this kitchen! It provides so much character to this space and is a big improvement on the flat panel we were originally going to do!
On the opposite side of the kitchen we removed the upper corner cabinets that were beside the window. We wanted to have space for floating shelves in the kitchen and removing those cabinets really opened up the space. My husband wired up a couple junction boxes for these ribbed glass sconces that provide the prettiest light in the evening. We simplified the cabinet trim, made new flat panel drawer fronts (to match the IKEA side) and then painted all the cabinets to match the HAVSTORP colour. We decided to keep most of the old cabinetry on this wall and paint it to match to help reduce any waste from this project. The old cabinets were in good shape and just needed a little freshening up!
Laminate has come such a long way and these countertops are unbelievable. We chose to do a laminate countertop to save on cost but also because they are so beautiful too! These cabinets are Jet Sequoia by Formica and we had them professionally installed by McMunn and Yates. We wanted a faux soapstone look and these countertops have the most perfect natural looking veining and slight texture to them. A new black granite sink and beautiful matte black Pfister faucet really helped complete the sleek look we were going for!
One of our favourite projects from this renovation was the floating shelves! We followed this amazing tutorial from our friends Kim and Scott from Yellow Brick Home and they turned out fantastic. We layered two stains (dark walnut and gunstock) to achieve a “teak” look to match our built ins in the dining room with pretty good success!
Once we installed our new hardware from Rejuvenation (knobs, pulls) and rolled out this new rug from the Amber Lewis x Loloi collection, the room felt complete! How dreamy is the hardware though… We went with an unlaquered brass finish and that shine is everything!
This project was by far one of our biggest renovations and we are overwhelmed with the result! Most of the process of this renovation was shared on Instagram Stories and is saved under my highlights (#1, #2)! Okay once again, please pinch me!! We finally have the beautiful open concept kitchen of my dreams! We love the flow, the light, the counterspace, the storage, the clean lines, the tile, ahhhh! I could go on and on and on. I heard that an adult life is just cleaning your kitchen all day every day and repeat… and I am absolutely fine with that, I will happily accept this task for the rest of my life as long as it looks this good!















